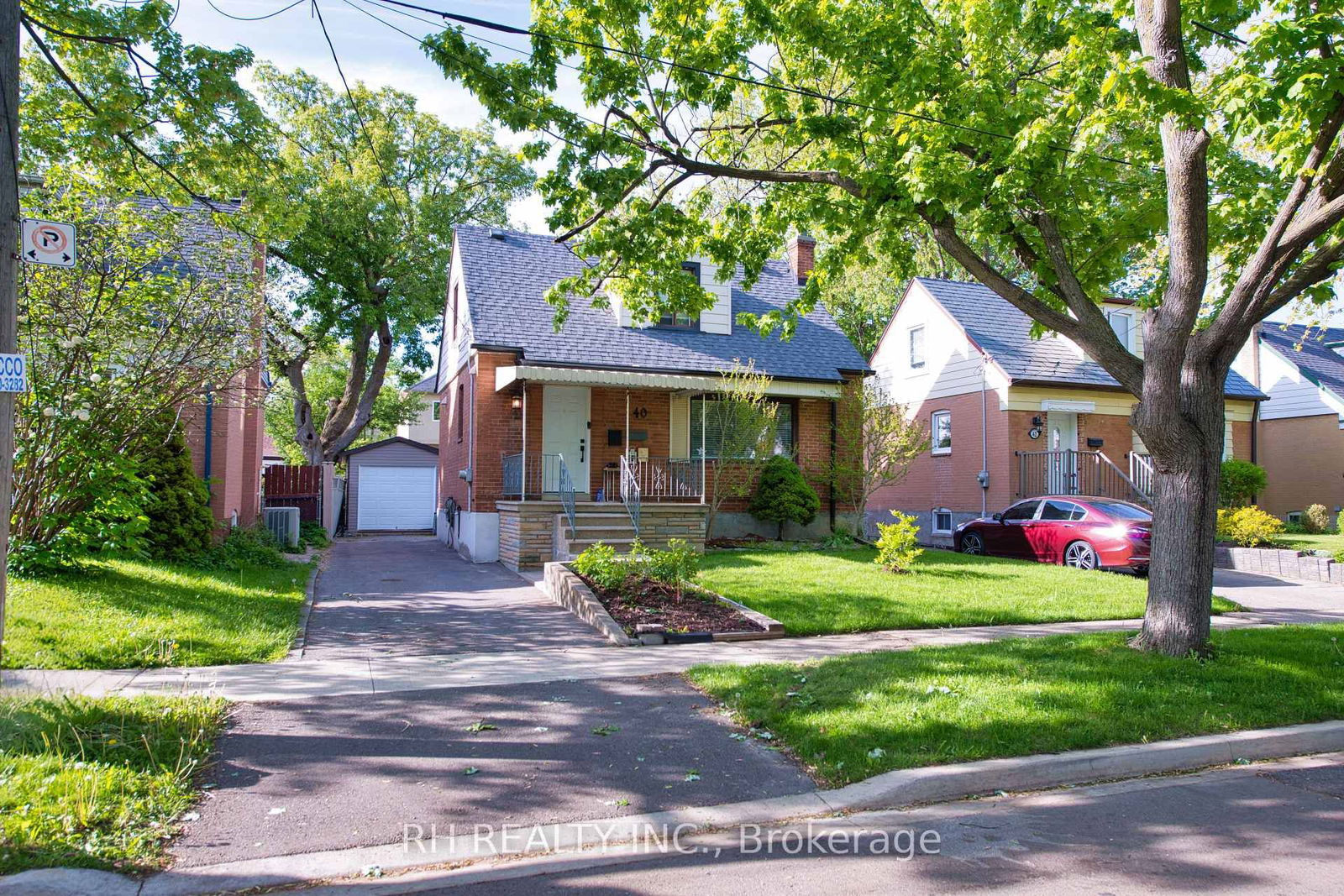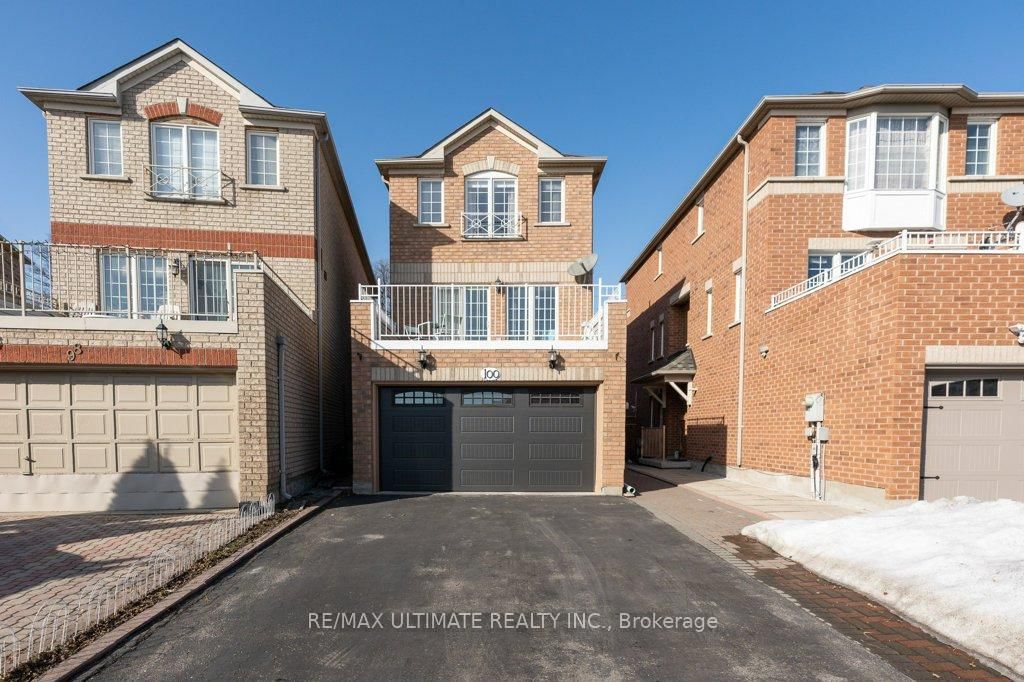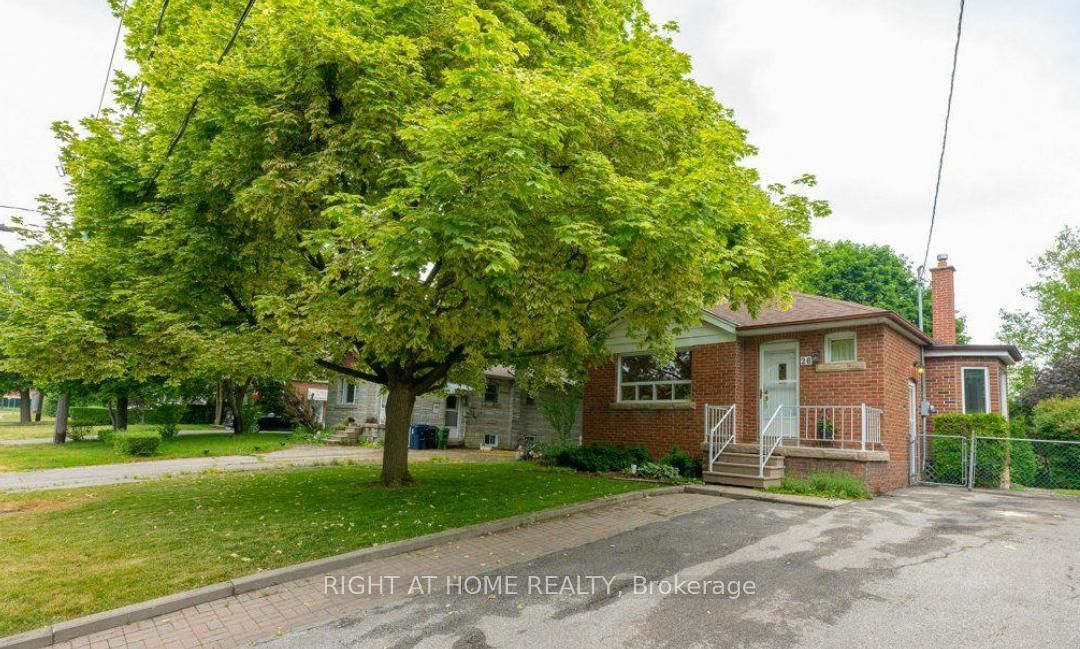Overview
-
Property Type
Detached, 2-Storey
-
Bedrooms
3
-
Bathrooms
3
-
Basement
Full + Finished
-
Kitchen
1
-
Total Parking
8 (2 Detached Garage)
-
Lot Size
150x38 (Feet)
-
Taxes
$4,391.88 (2024)
-
Type
Freehold
Property description for 211 Rustic Road, Toronto, Rustic, M6L 1W3
Open house for 211 Rustic Road, Toronto, Rustic, M6L 1W3

Property History for 211 Rustic Road, Toronto, Rustic, M6L 1W3
This property has been sold 1 time before.
To view this property's sale price history please sign in or register
Local Real Estate Price Trends
Active listings
Average Selling Price of a Detached
May 2025
$8,000,001
Last 3 Months
$3,900,878
Last 12 Months
$2,459,643
May 2024
$5,515,339
Last 3 Months LY
$4,187,575
Last 12 Months LY
$3,311,536
Change
Change
Change
Historical Average Selling Price of a Detached in Rustic
Average Selling Price
3 years ago
$3,007,018
Average Selling Price
5 years ago
$1,000,032
Average Selling Price
10 years ago
$567,003
Change
Change
Change
Number of Detached Sold
May 2025
1
Last 3 Months
2
Last 12 Months
2
May 2024
6
Last 3 Months LY
5
Last 12 Months LY
3
Change
Change
Change
How many days Detached takes to sell (DOM)
May 2025
19
Last 3 Months
22
Last 12 Months
46
May 2024
10
Last 3 Months LY
13
Last 12 Months LY
14
Change
Change
Change
Average Selling price
Inventory Graph
Mortgage Calculator
This data is for informational purposes only.
|
Mortgage Payment per month |
|
|
Principal Amount |
Interest |
|
Total Payable |
Amortization |
Closing Cost Calculator
This data is for informational purposes only.
* A down payment of less than 20% is permitted only for first-time home buyers purchasing their principal residence. The minimum down payment required is 5% for the portion of the purchase price up to $500,000, and 10% for the portion between $500,000 and $1,500,000. For properties priced over $1,500,000, a minimum down payment of 20% is required.








































